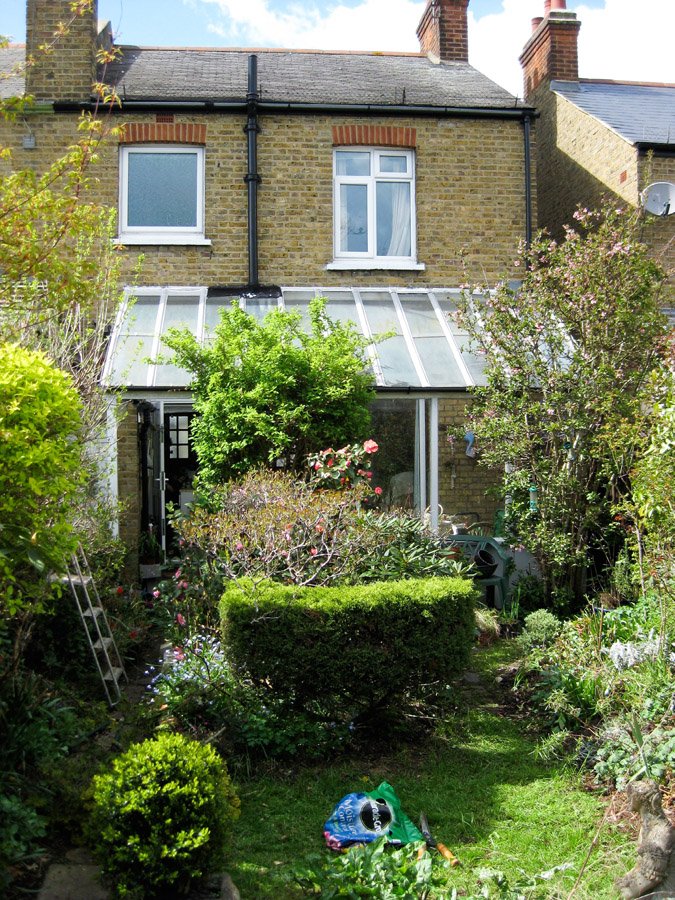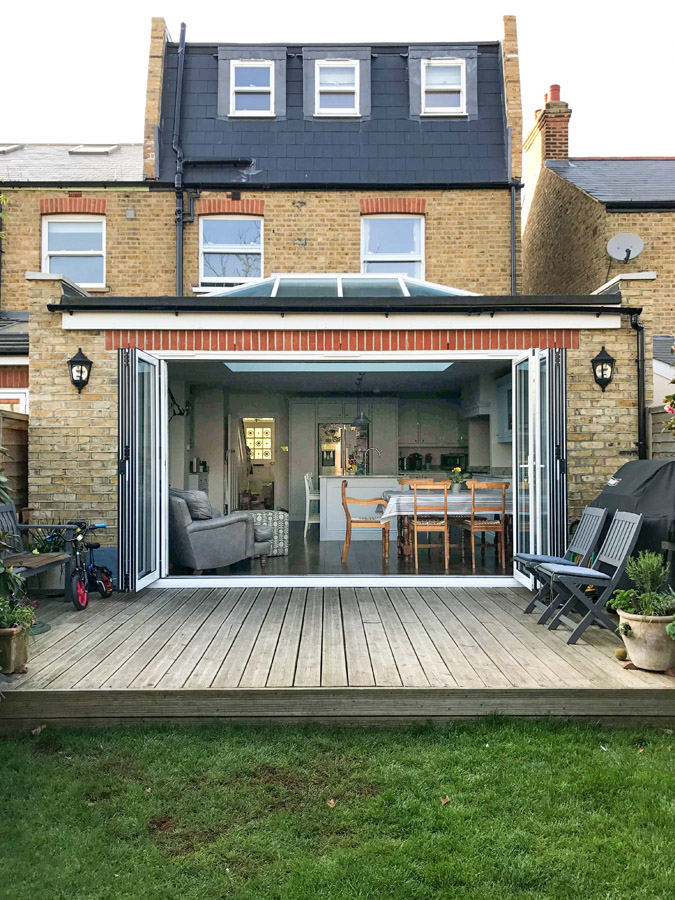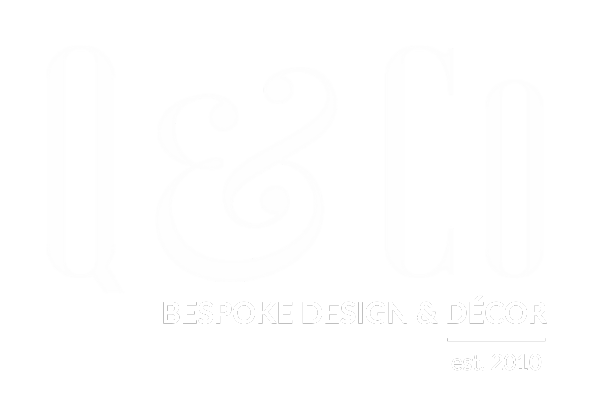- TERRACED HOUSE2
- TERRACED HOUSE3
- TERRACED HOUSE4
- TERRACED HOUSE5
- TERRACED HOUSE6
- TERRACED HOUSE7
- TERRACED HOUSE8
- TERRACED HOUSE9
- TERRACED HOUSE10
- TERRACED HOUSE11
- TERRACED HOUSE12
Terraced House, Southwest London
This Edwardian property was bought by the client in 2013 as much more than just a fixer-upper. Originally the property consisted of two bedrooms and a small box room, one bathroom, a kitchen the size of the bathroom, and a small dining room, and living room. There was never a washing machine installed, no central heating system, the downstairs loo was a closet accessed through the garden. The house was cold, dark, and reminded the client’s extended family of something out an Alfred Hitchcock film.
The property was ushered into the 21st century. The footprint and the square meterage were nearly doubled by extending the house in two directions and adding a master bedroom and ensuite bathroom, plus quite a lot of climate-controlled storage within the loft.
One of the highlights is the bespoke kitchen, containing an abundance of Brazilian quartzite running through the cool, calming, custom-coloured cabinetry.
Another notable feature is the handmade stained glass front door, crafted by a local artisan.
Tailor-made furniture, upholstery, and window dressings were implemented for every room in the house. Colours and textures reference each other throughout, giving a unified flow to the family home.
Swipe the image for BEFORE and AFTER photos.



