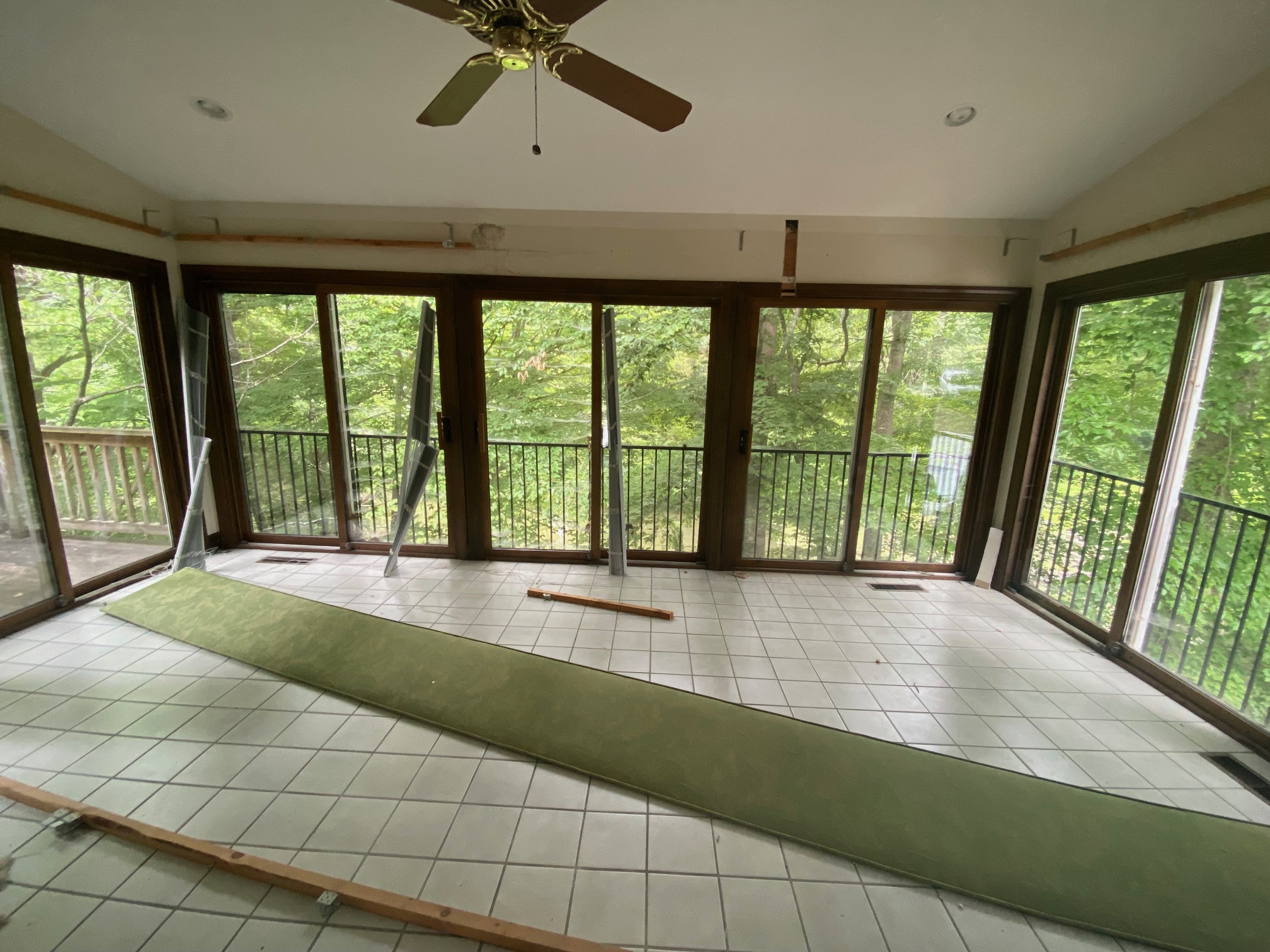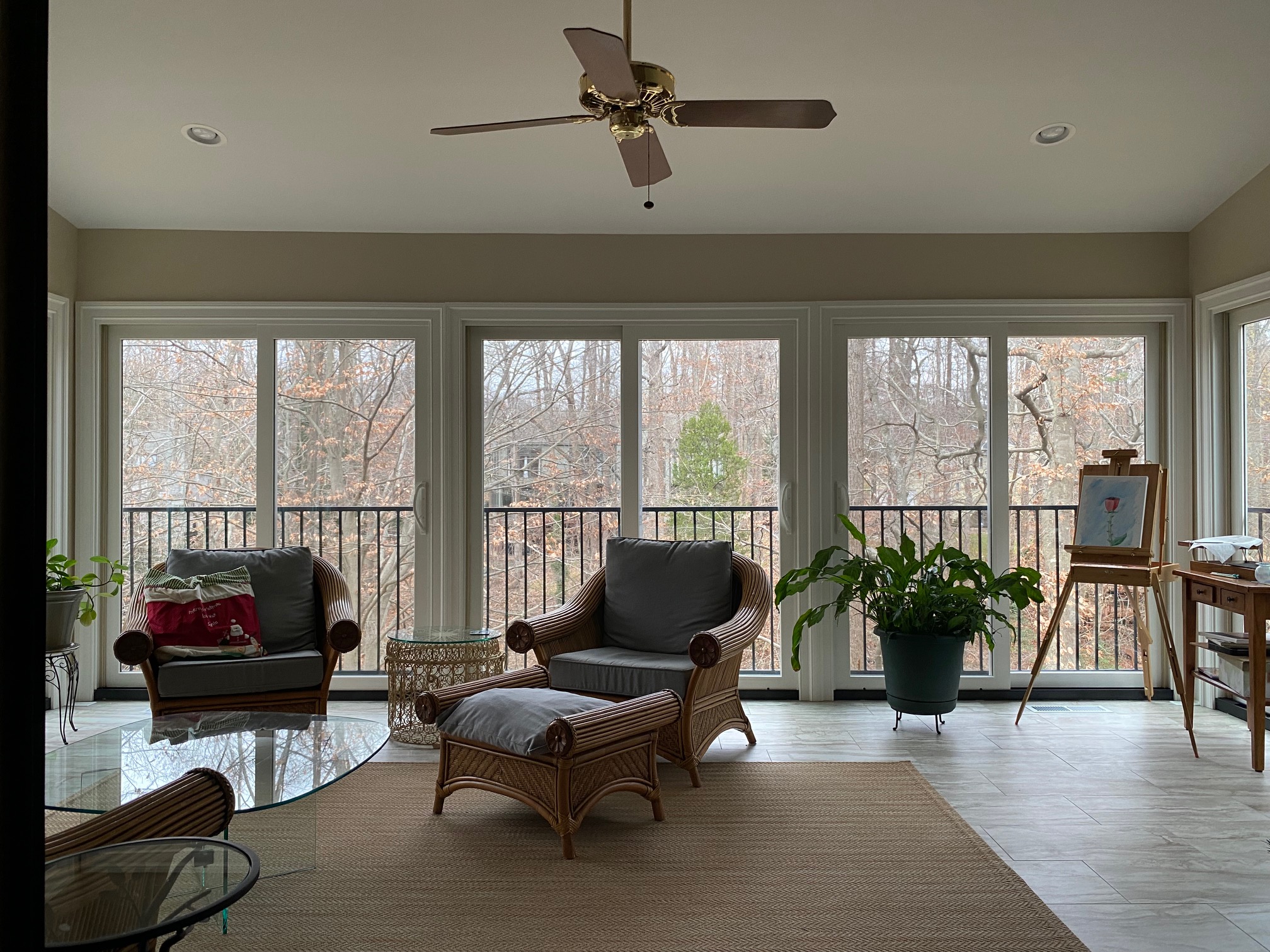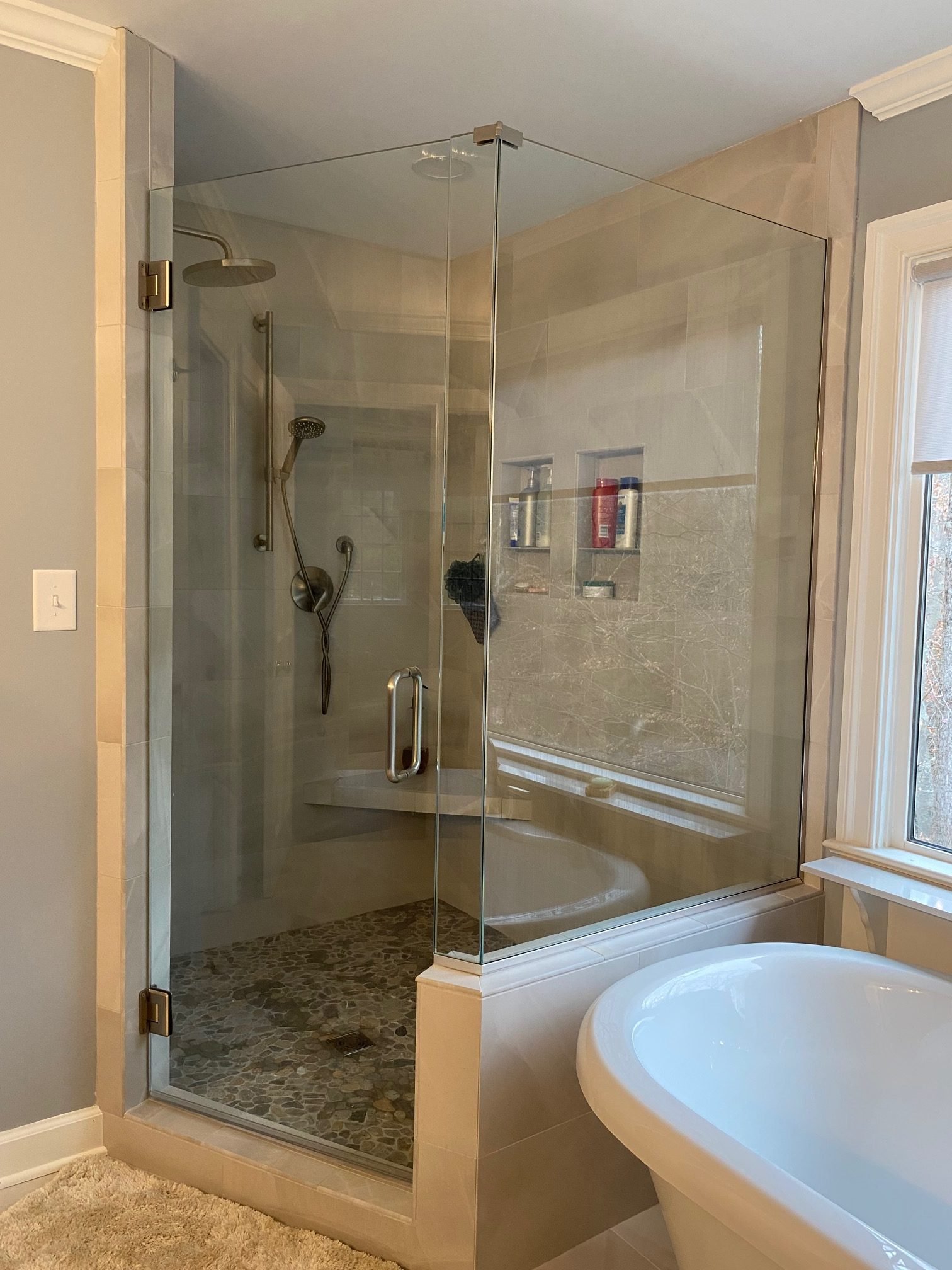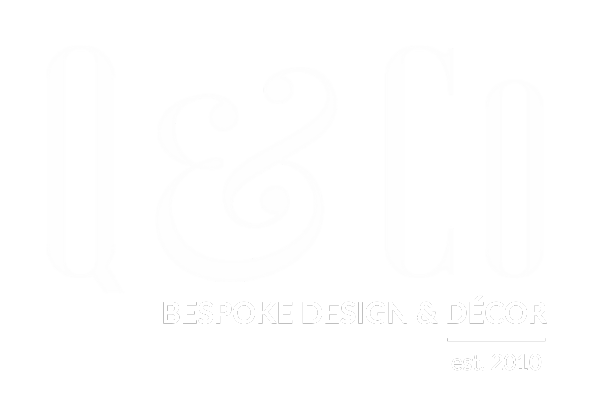Our client’s 7,000+ sq ft home in Kingsmill required total modernisation after the first owner enjoyed it for thirty-five years.
Removal of a few walls and redundant small rooms has opened up the ground floor of the house to create a light-filled spacious living area with a custom-built kitchen which overlooks a stream at the rear of the property.
A once cold, dismal porch has been transformed into a sunlit, year-round sanctuary owing to new double-glazed sliding doors, and large-scale floor tiles with underfloor heating and ventilation.
Q&Co specified bespoke, painted cabinetry in the office, which has transformed the space into a cozy and energising workplace within the home. Re-finishing the oak flooring on the first floor and installing the same oak flooring throughout the second floor provides much-needed consistency and flow throughout the whole house.
Professional photos to follow.
Swipe the image for BEFORE and AFTER photos




Janine B trusted Q&Co to be her “eyes on the ground” during a complete home remodel.
